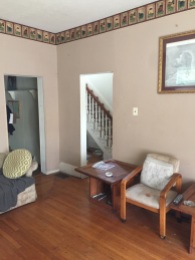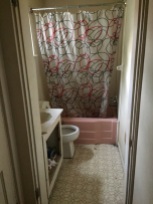

There was a lot to uncover during the renovation of this 1883 urban farmhouse. After stripping layers of aluminum siding and Insulbrick from the exterior, the original wooden clapboard was able to shine once again, and there were even fish scale shingles exposed in the eaves—details that haven’t been seen for decades. We then painted the exterior white to let these historic details speak for themselves.
Inside, we uncovered more exciting surprises, such as the pass through fireplaces hidden in the walls on both the first and second floors. We also found covered windows and hidden transoms, as if they were just waiting for us. But unfortunately, some of the surprises were less desirable; much of the original kitchen flooring had been destroyed by termite damage.
We created a more open floor plan by removing interior walls and relocating the basement access, and in the master bedroom, we added a vaulted ceiling that follows the roof line. And on the side of the house, we built a small two-story addition that updated the home with a second bathroom, powder room and kitchen pantry. Even with new construction, we were able to maintain the historic character of the original building by showcasing the exterior clapboard in the second bath.
Click below to see our process visually—from the Original Find, through the Transformation Process, to the Restored Property.
ORIGINAL FIND
















