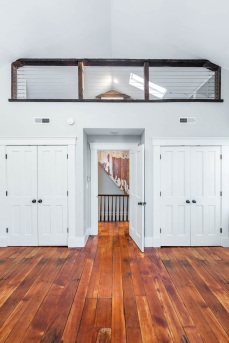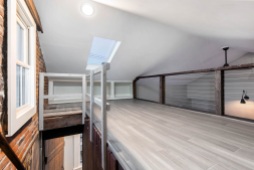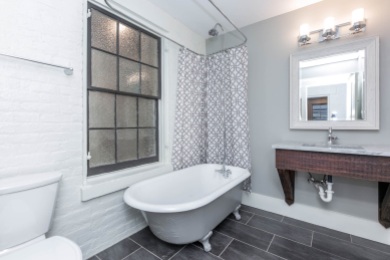RESTORED PROPERTY

The finished product! New gutter box, brackets, windows and a fresh coat of paint.

The white trim allows the architectural details to speak for themselves.

The new porch, car pad and shed in the rear of the property.

The delicate staircase details are highlighted, making the stairs seem to float up to the next space.

The feature staircase was cleaned and varnished, letting the historic character of 160 years shine through.

This fireplace becomes a feature of the living room with the newly uncovered Victorian era Kensington tiles.


The peeled back layers of history are captured here in the hallway.

The loft railings were constructed from the savaged attic rafters.

The restored fireplace rounds out this second bedroom.

The new storage space doesn’t cover any doorways!

The bright loft space is an office for the new owners.

This bathroom was part of the two-story addition.

Replacing the window panes with Florentine glass allowed for privacy while featuring the former exterior window.

The master bedroom has newly vaulted ceilings and a private balcony.

Bathroom vanities were built using reclaimed wood from the attic.



This addition includes a bathroom and mudroom.

View of dining room fireplace.

Dining room with former exterior wall.

Salvaged wood from the attic was used for the custom island, hood and shelves. High-end appliances are accompanied by custom cabinets and salvaged glass door cabinets. The statement light fixture completes the look.


This transom leading to the dining room was found with patterned glass panels.

The master bedroom balcony is now a private outdoor haven.


Beautiful home!
LikeLike